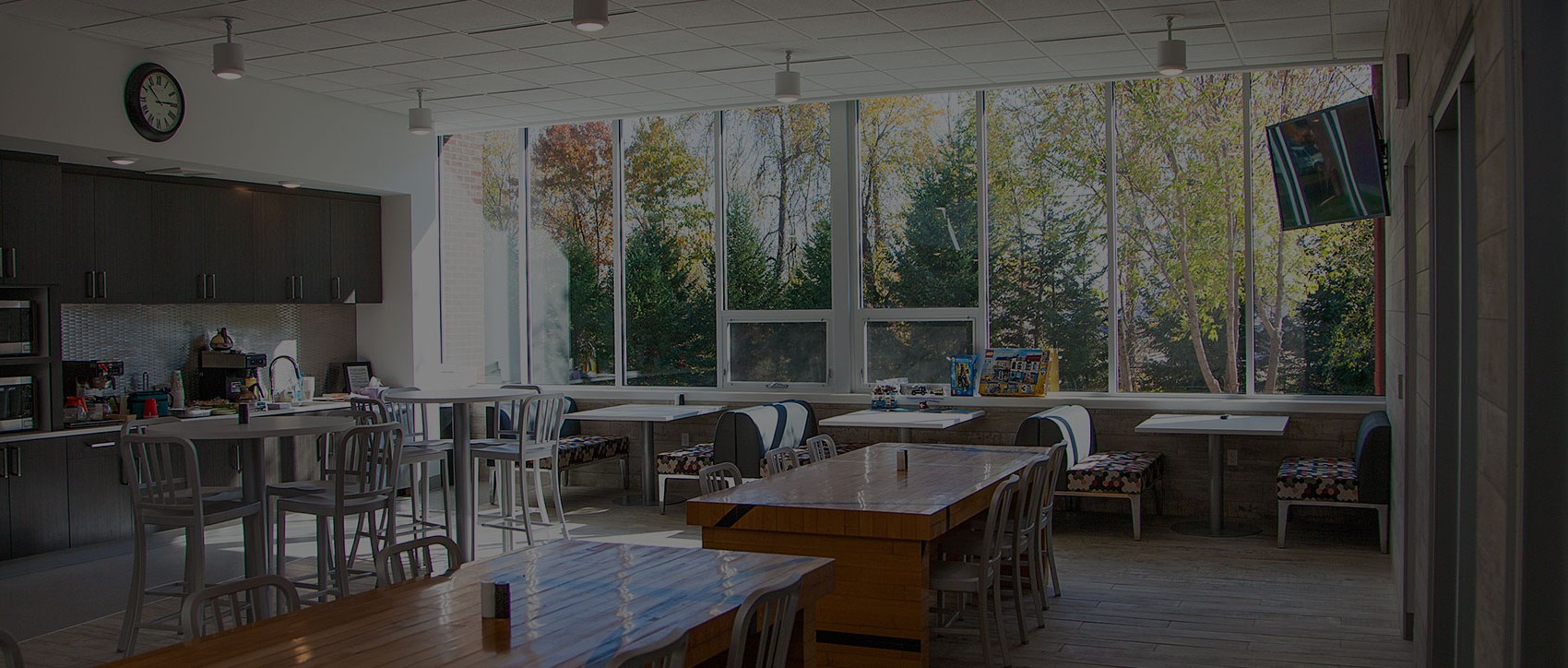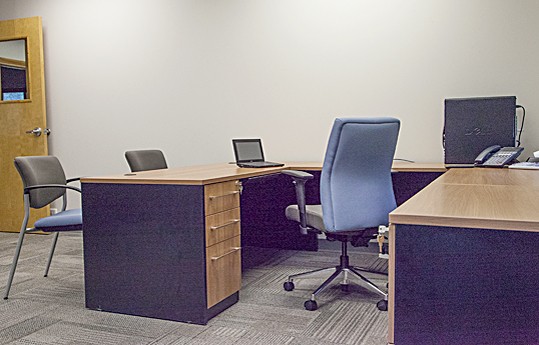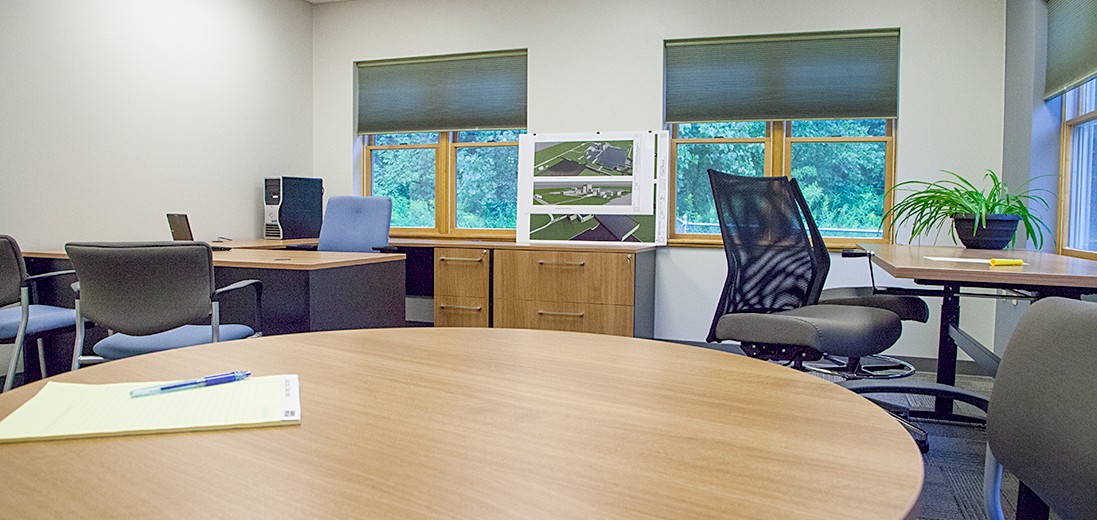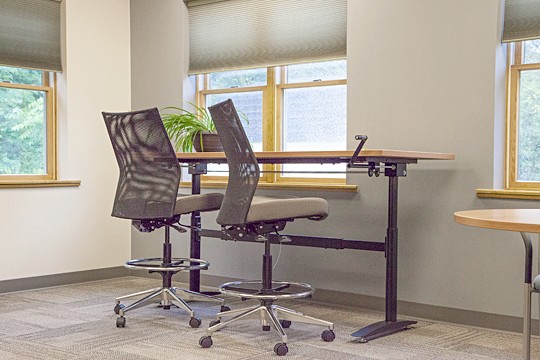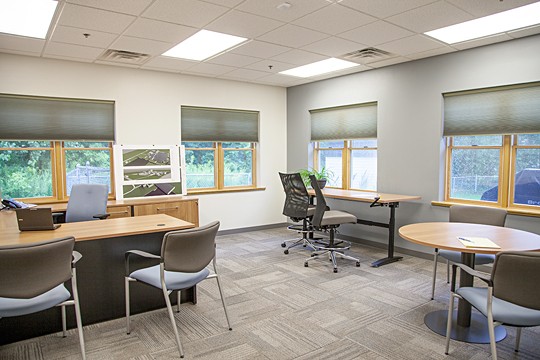The existing building was a former day care facility with many large windows with existing wood trim. Not wanting to replace all the windows and the trim our designer Kyle Start went to work choosing colors which would work. Each private office was equipped with a large u-shape desk with Brazilwood laminate top and black chassis. Additional filing was provided with a two high 36” lateral. Each office was outfitted with a large 36” x 72” crank operated height adjustable desk to accommodate the large prints used by the customer. All seating was specified as Trendway; each desk chair was a Sketch R mid-back, the stool an armless Sketch R mesh and the guest seating was silver frame Live with two-tone colors. With the large amount of windows in each private, cordless blinds were installed. Larger manger offices were outfitted with the same plus for smaller impromptu meetings a small disc base table or smaller oval table was provided.
The large reception area which accommodates two receptionists also utilized u-shape Trendway Intrinsic desks and for filing we were able to accommodate re-man two high steel lateral files which doubles as printer & copier stands. The conference rooms were outfitted with the customer’s existing table and chairs. However, to solve the issue of lighting by the many windows light blocking roller shades were installed for media presentations.
Back to all case studies“We couldn’t be happier,”
said Carl T. Eiten, Director of Project Management. “All the colors mesh and work perfect together. Modern was with us from day one, listened and met every one of our needs.”
The large reception area which accommodates two receptionists also utilized u-shape Trendway Intrinsic desks and for filing we were able to accommodate re-man two high steel lateral files which doubles as printer & copier stands. The conference rooms were outfitted with the customer’s existing table and chairs. However, to solve the issue of lighting by the many windows light blocking roller shades were installed for media presentations.The large reception area which accommodates two receptionists also utilized u-shape Trendway Intrinsic desks and for filing we were able to accommodate re-man two high steel lateral files which doubles as printer & copier stands. The conference rooms were outfitted with the customer’s existing table and chairs. However, to solve the issue of lighting by the many windows light blocking roller shades were installed for media presentations.
